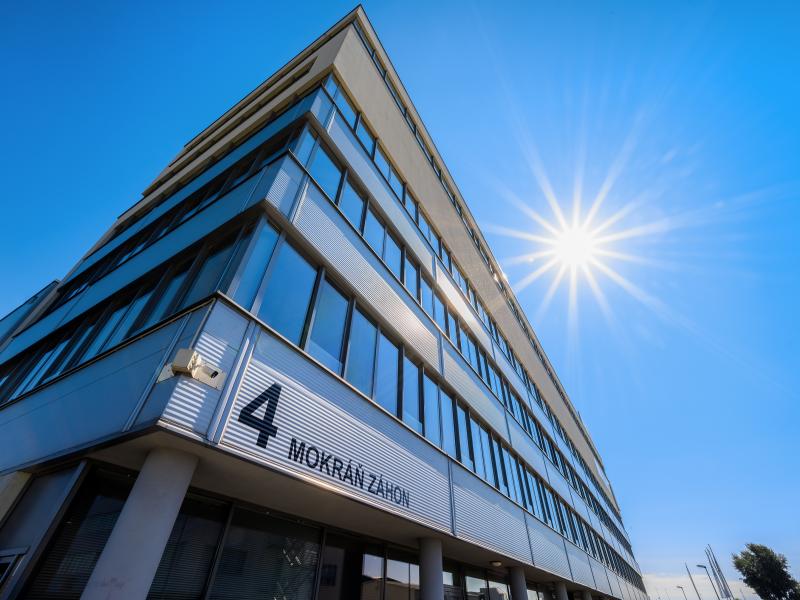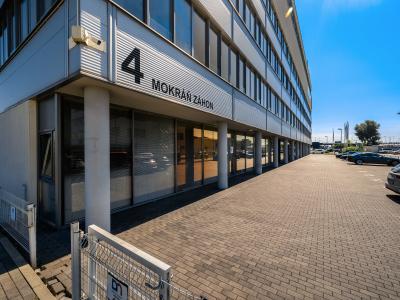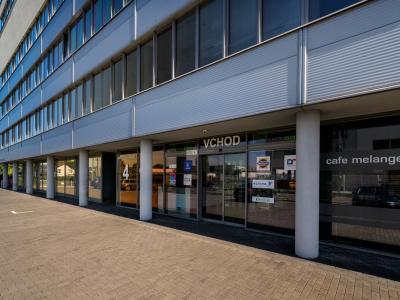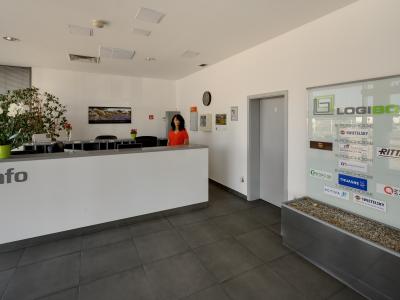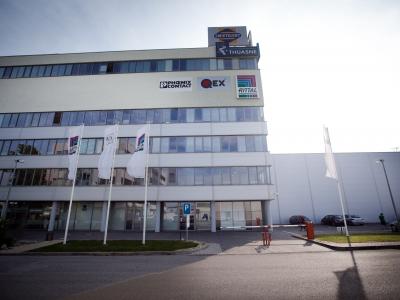Logibox
logistics, office
Mokráň záhon, Bratislava - Ružinov
Ing. arch. Juraj Polyák
8,30 mil. EUR
2008
Logibox logistics center is located in close neighbourhood to the D1 highway, airport and the biggest shopping zone in Bratislava. The building consists of two connected functional units - offices and warehouse. The office part offers 4.400 sqm of leasable area on six floors. Showrooms with glass facade on the ground floor can be used for presentations or retail purposes. Floors 1 to 5 are used as office premises with dispositions variably designed and customizable to the tenant’s requirements. Warehouse with leasable area of 3.567 sqm is formed by steel construction up to the level of 3rd floor of office building. The tenants are renowned Slovak and international companies which are using the synergy of warehouse and office spaces with great connection to highway and city center of Bratislava.
