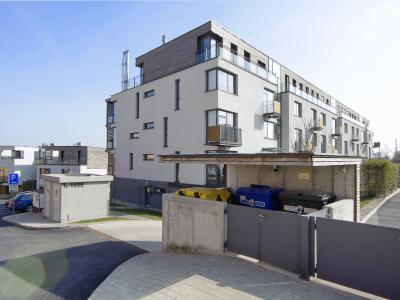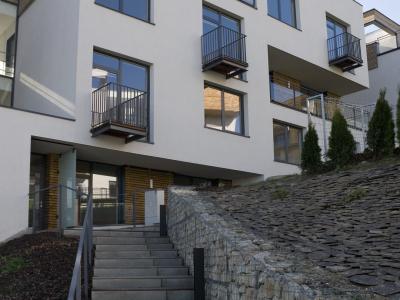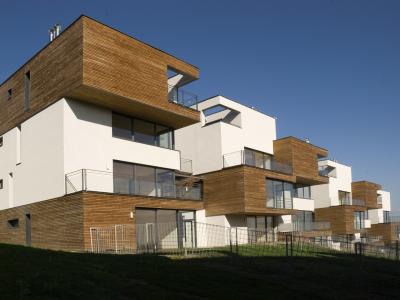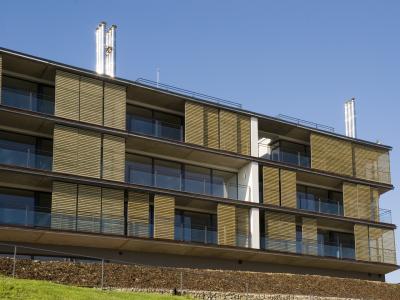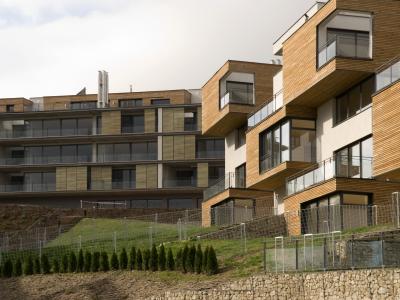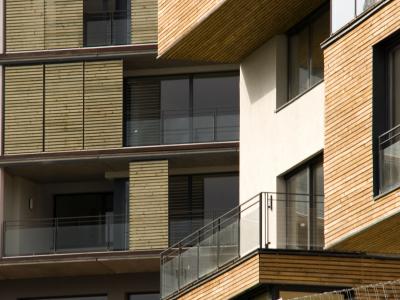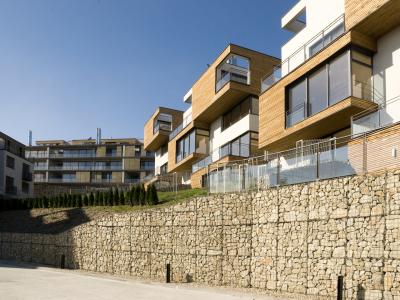Podkolibska Residential Complex
residential
Zlatá noha-Podkolibská, Bratislava – Nové mesto
Aukett
13,28 mil. EUR
2008
In 2008, we successfully delivered Residential complex Zlatá noha-Podkolibská to the market. On a plot with 30% built-up area, between Tupého and Podkolibská streets, a privat area with 62 apartments, swimming pool, sauna, personal facility manager and security service rose up. It consists of three 4-floor buildings, to each building belongs underground parking garage providing totally 98 parking spaces.
Residential buildings are designed in simple geometric lines and shapes, adjusted to landscape configuration. The architects provided conditions for comfortable housing defined by apartment orientation, exterior utilization by residents or protecting of apartments from extensive shining and overheating. The project meets demanding requirements of inner-city housing and connects extraordinary views to the city with privacy of your own garden. The apratments on the first floor have special safety equipment in form of security glass, connection to the security desk or motion sensors.

